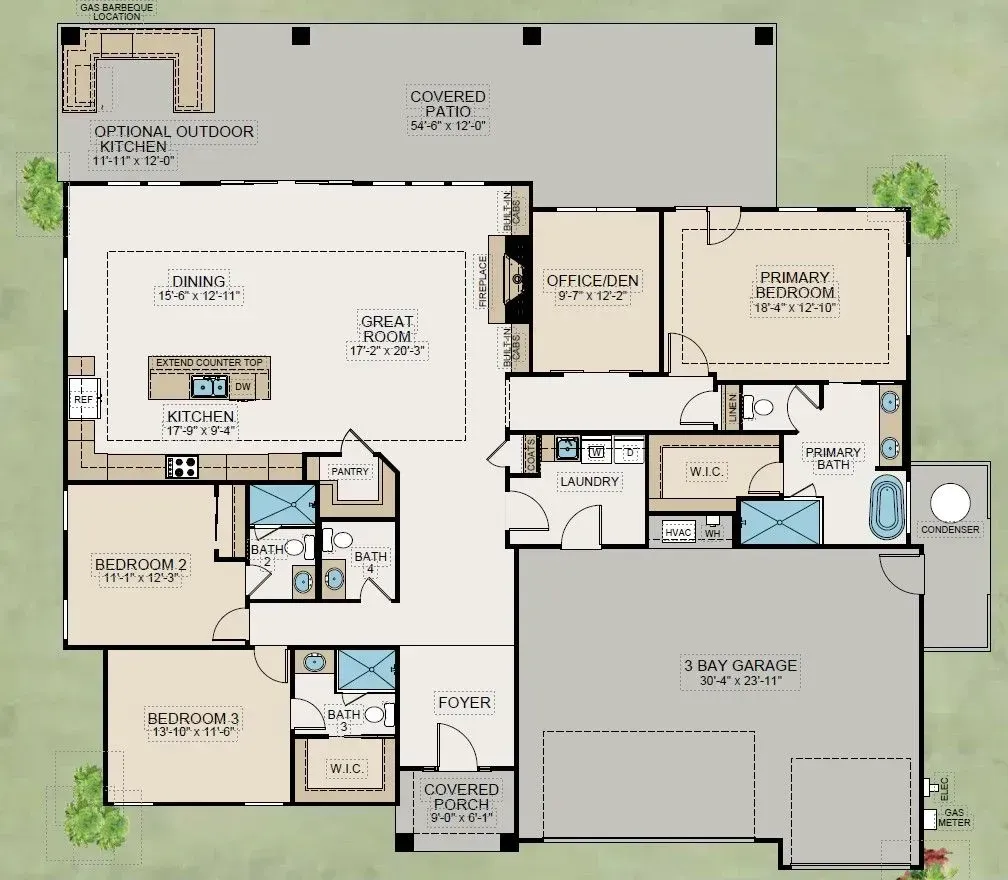Description

Discover this spacious open-concept home featuring 3 bedrooms plus a dedicated office!
The primary suite is a true retreat, offering a luxurious en suite with a soaking tub, double vanity, and a walk-in shower for ultimate relaxation.
Each of the two secondary bedrooms has its own private bathroom, complete with a walk-in shower, vanity, and toilet—providing comfort and privacy for family or guests.
This home is designed with large windows to bring in natural light, creating a bright and airy atmosphere throughout. The expansive back patio is perfect for family gatherings and entertaining, with plenty of space to add an outdoor kitchen or even a hot tub for a resort-like experience.
The kitchen flows seamlessly into the dining room and great room, which features a cozy fireplace—ideal for gathering around during the holidays or cozy nights in.
With its thoughtful design and ample space, this home is truly the perfect forever home for your family!
Home Built By

Homes at Monument Ridge Estates are crafted by Integrity Homes, combining thoughtful design with superior craftsmanship. With a hands-on approach and attention to detail, they create residences that offer lasting comfort, elegance, and value.
At-a-Glance
Garage Bays
3
Bedrooms
3
Bathrooms
3.5
Area (sq ft)
2,254
Key Details
- Open Concept Design
- 3 Bedroom Plus Dedicated Office
- Private Bathrooms for each Secondary Bedroom
- Walk-In Showers in All Bathrooms
- Large Windows for Abundant Natural Light
- Bright & Airy Atmosphere
- Primary Suite With Soaking Tub, Double Vanity & Walk-In Shower
- Kitchen Open to Dining & Great Room
- Great Room with Cozy Fireplace
- Expansive Back Patio for Outdoor Entertainment
- Space for Outdoor Kitchen or Hot Tub
- Perfect for Family Gatherings & Holidays
- 3 Car Garage With Storage


